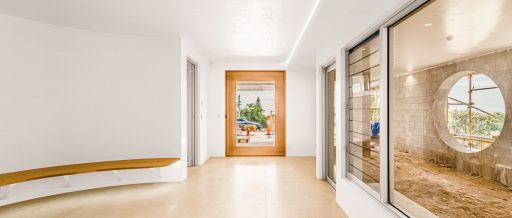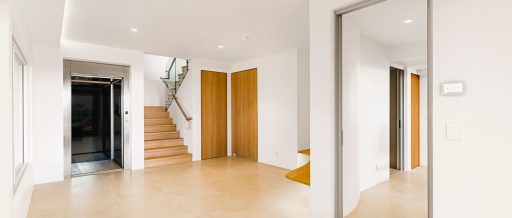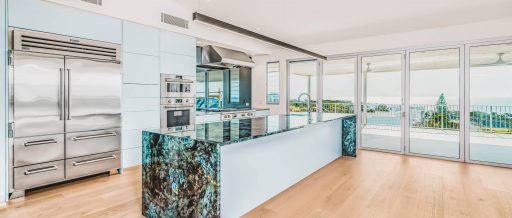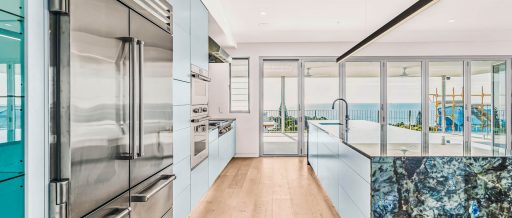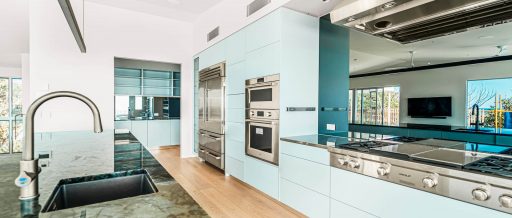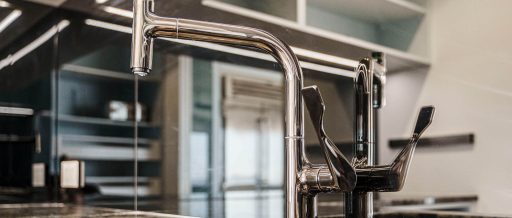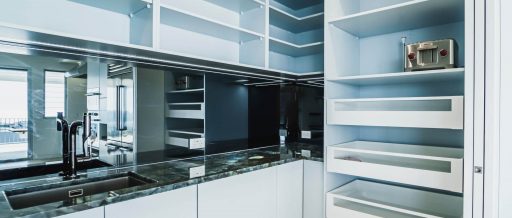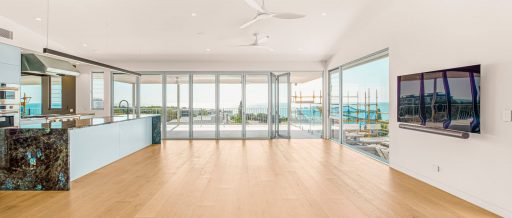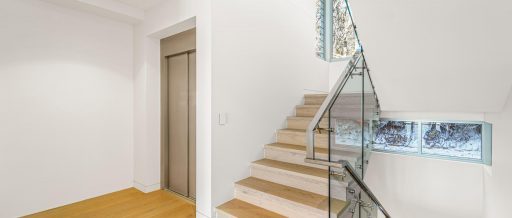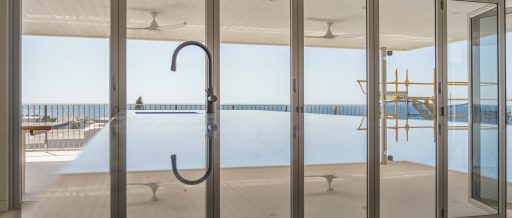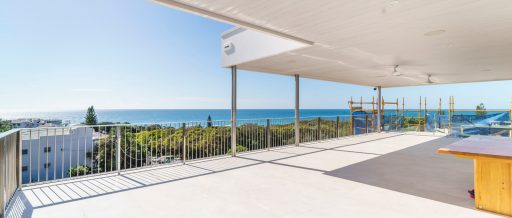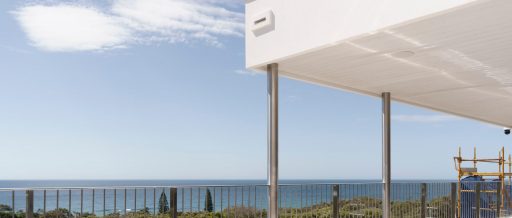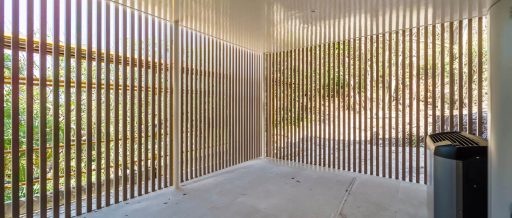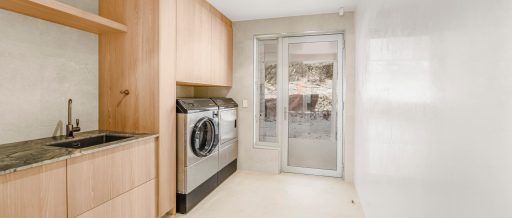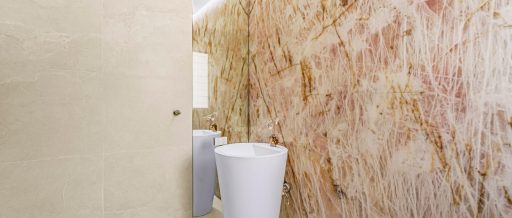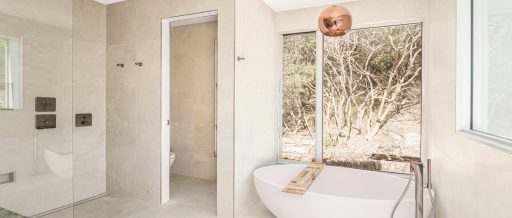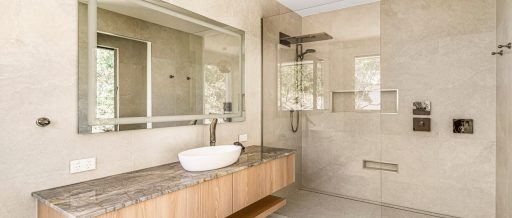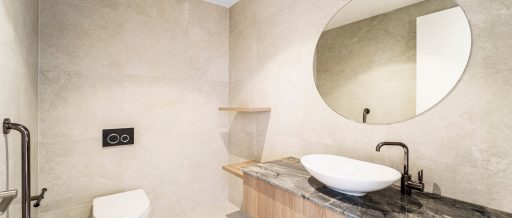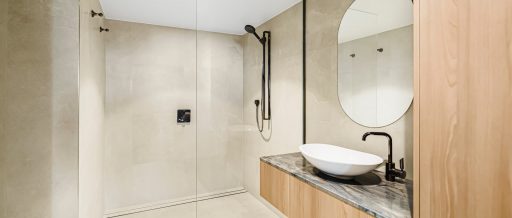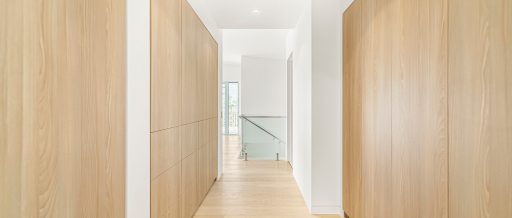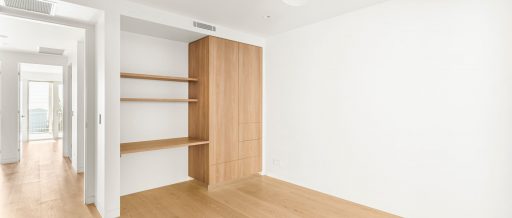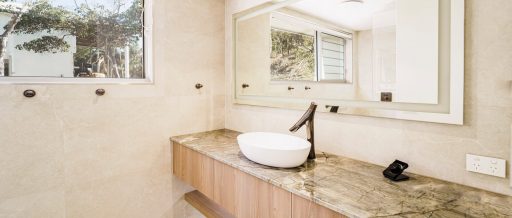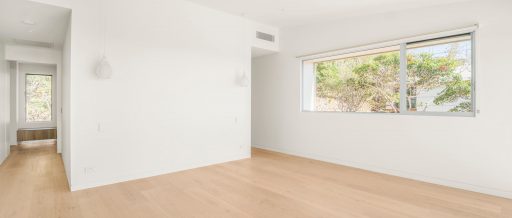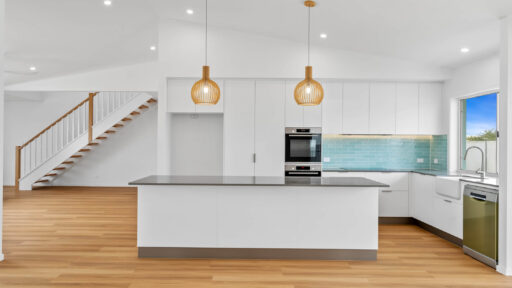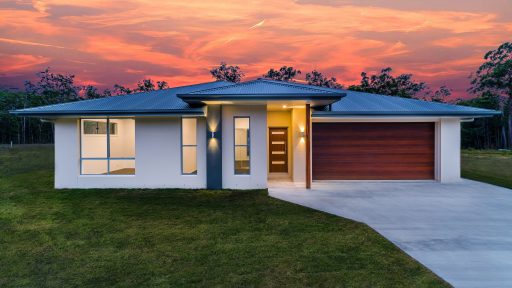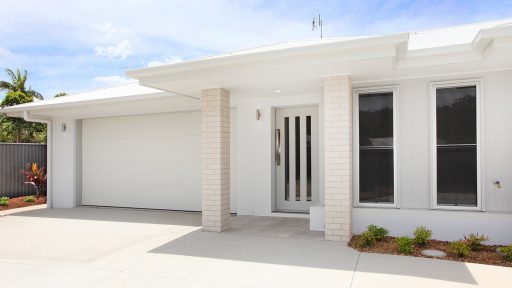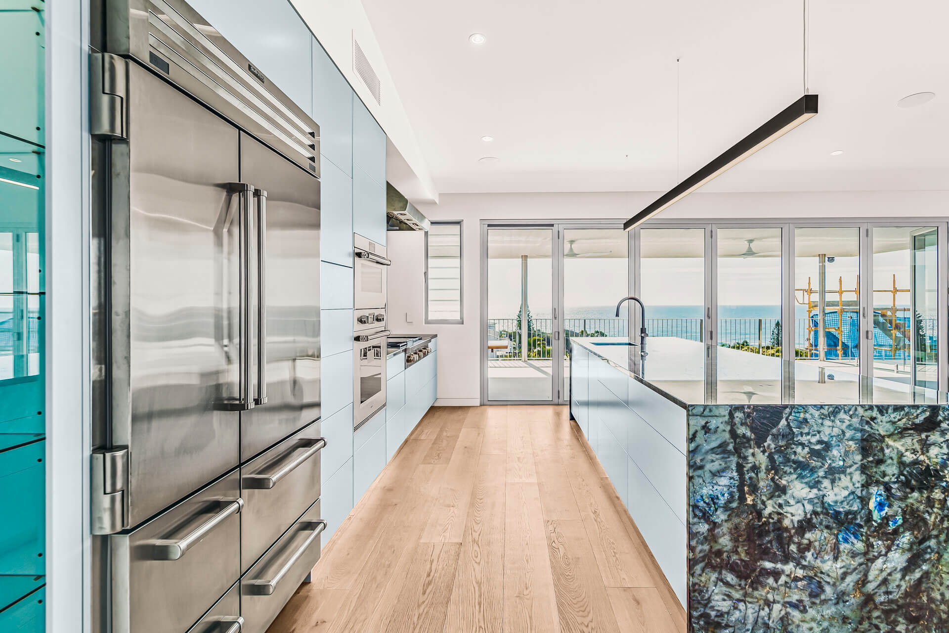
On Point! At Point Arkwright
This 700m2 architectural home was designed by Adrian Ramsay at Adrian Ramsay Design House. The Point Arkwright home consists of 3 levels with an elevator to access each floor. The open plan living, and large aluminium windows provide lots of natural light and sweeping views of the beautiful coastline.
The house features custom cabinetry with beautiful stone features to the kitchen, powder room and wet areas. The owners have spared no expense in their kitchen, creating a chefs dream with Sub Zero and Wolf appliances and walk-in pantry. This home has ‘Tongue & Groove’ oak flooring throughout, Italian tiles to wet areas and external decks, as well as luxury ‘Axor’ plumbing fittings.
The built-in concrete pool on the top level overlooks the coast through a custom acrylic pool window, providing the ultimate place to spend the hot summer months. (Photos of the pool coming soon!)
| Bedrooms | 4 |
|---|---|
| Bath | 3 (+ 2 Powder Rooms) |
| Parking | 4 |

